It’s in a house tucked into a hillside with woods all around and a valley view to the south through the wall of windows. It’s a place to freshen at the beginning of the day, or soak at its end, a primary bath so much better than its former self.
Let me show you what we did with the shower and tub area in this bathroom, part of a whole house remodel in Montana. (Maybe I should call this a sneak peek, as these photos aren’t the official “after” shots, but some quick snaps I took after running up the stairs with my camera one evening when I saw how pretty the light was.)
The former shower was a tiny cave and the drop-in tub on its high deck was treacherous to get in and out of, even with the use of the unusual “stairs to nowhere.” The out-swing door to the water closet created interference with the out-swing of the shower door, and the mosaic of colorful glass tiles in the shower and on the backsplash didn’t fit with the homeowner’s sense of minimalist serenity.
So, we fixed all that…
We pocketed the water closet door, expanded the shower, and glassed it in. We covered the walls in the shower and around the tub in a glossy tile the color of milk, and laid marble tile on the floor. We lowered the tub deck to a manageable 7,” and chose a deep, free-standing tub to sit beneath the windows. The walls are painted Swiss Coffee by Benjamin Moore. All the metal is unlacquered brass. And, of course you know the story behind the plant and its stand.
The men who worked on this project were artists, every one. What a privilege, what a delight. When a designer’s vision, a client’s trust, and masters of the trades come together, incredible things happen.


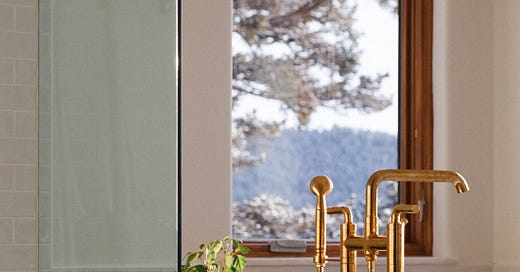



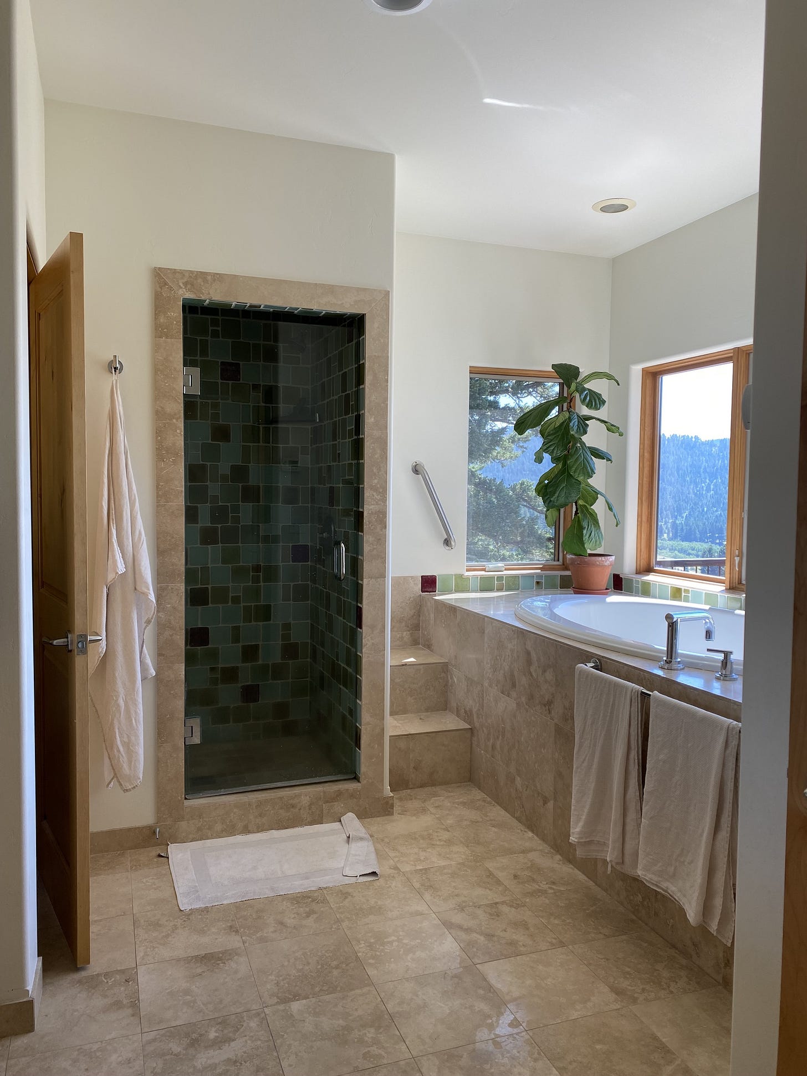
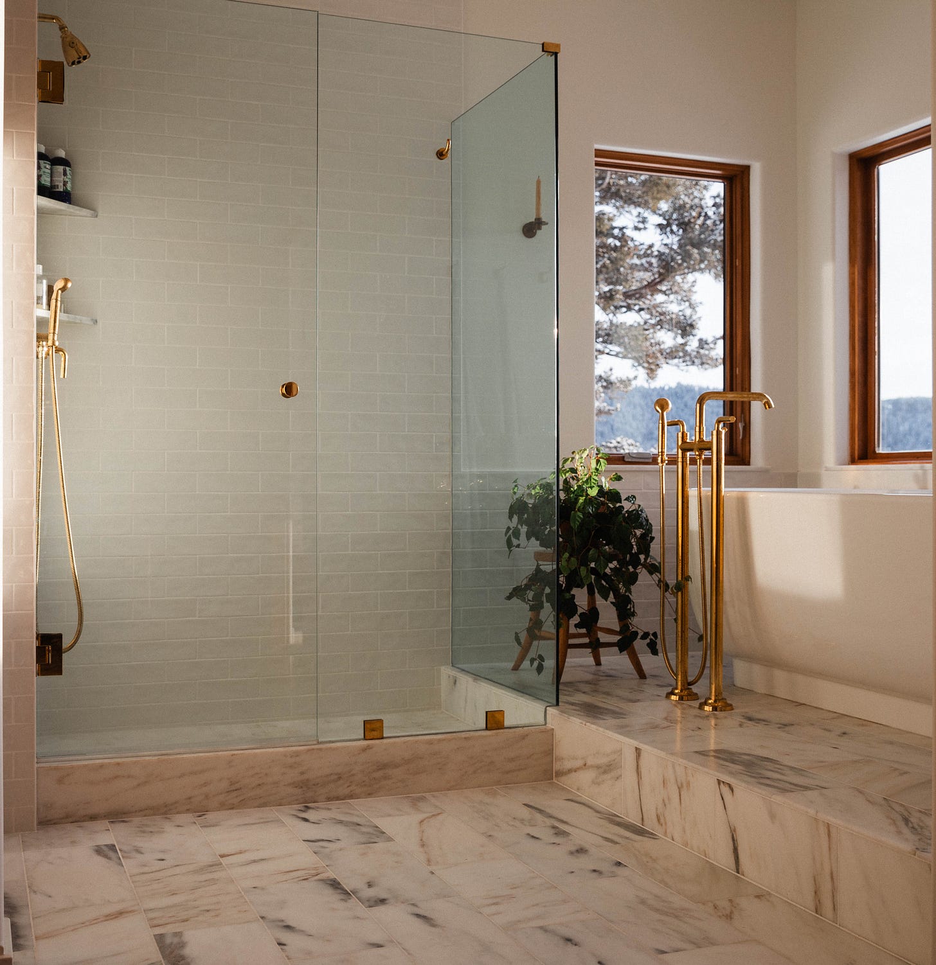
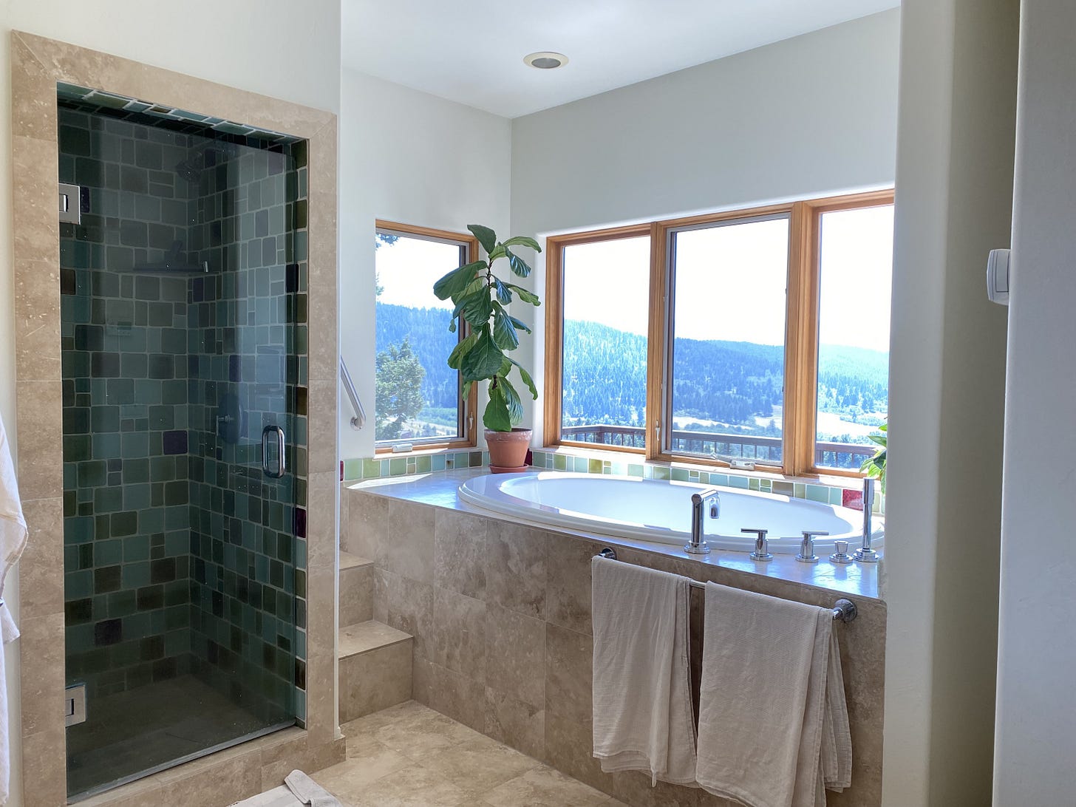
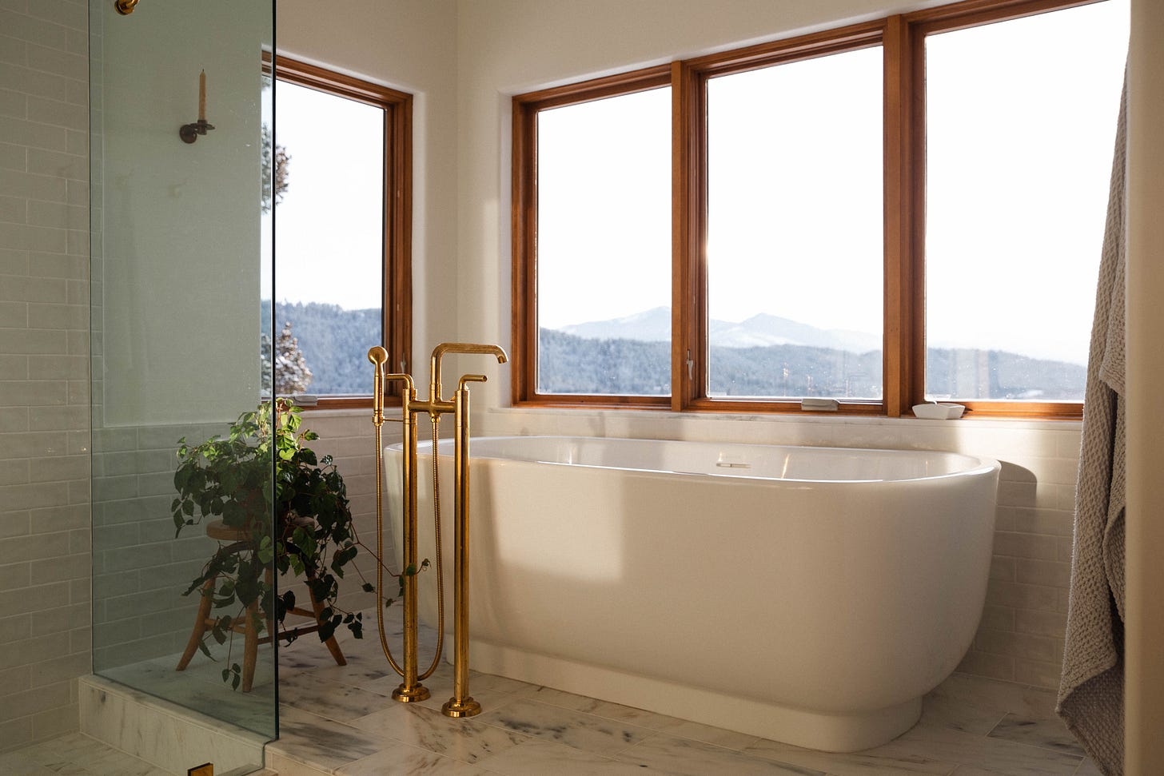
Love, lov, love this!!!!
Thanks for sharing and inspiring all of us.
Stunning!