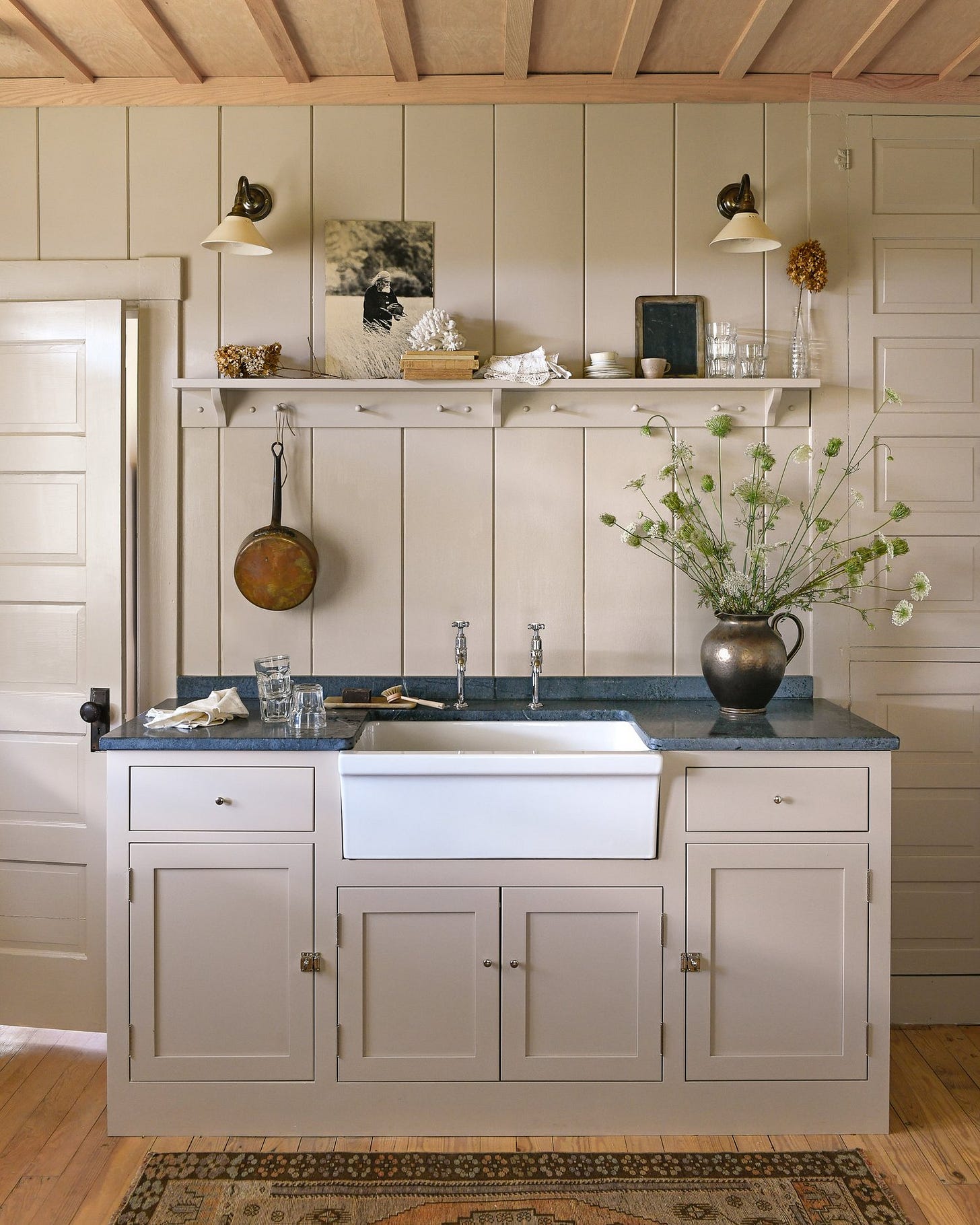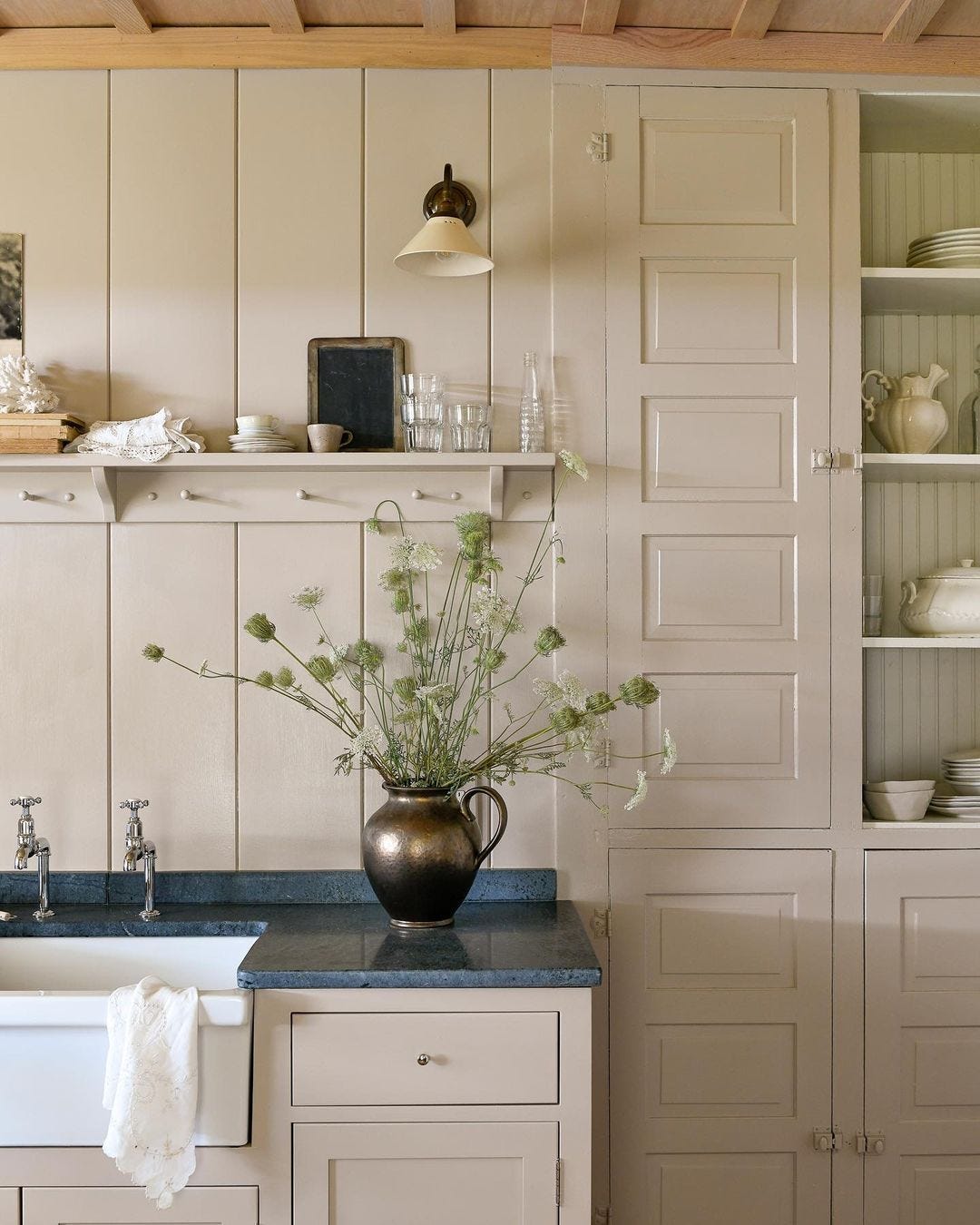
Loves! Gather is tomorrow! Come join me for our first virtual event of the year, tomorrow morning at 10:00 MDT! Paid subscribers will find the event link at the bottom of today’s post! I’ve got some surprises for you. I hope to see you there!
Read the Room - where I walk you through a room and let you see with me. To inspire and inform, with ideas and concepts, with ways and means, for living in and furnishing our homes.
In Belmont County, Ohio, at the edge of his family’s farm where architect Greg Dutton grew up, was a tiny 1920’s cottage that had fallen into disrepair. His mother’s long-held dream was to purchase the little house and renovate it into a guest cottage for friends and family. After waiting patiently for years, she got her wish when the house was finally put up for sale.
The two bedroom, one bath floor plan didn’t change in the renovation, but the flow of the original eat-in kitchen did. It was ingeniously reimagined by Greg and his wife, interior designer, Liz Dutton. And it all started with keeping the original built-in cabinet at the far end of the sink wall.





