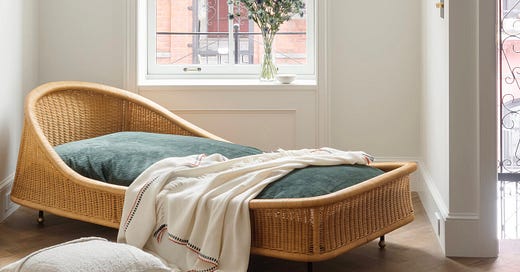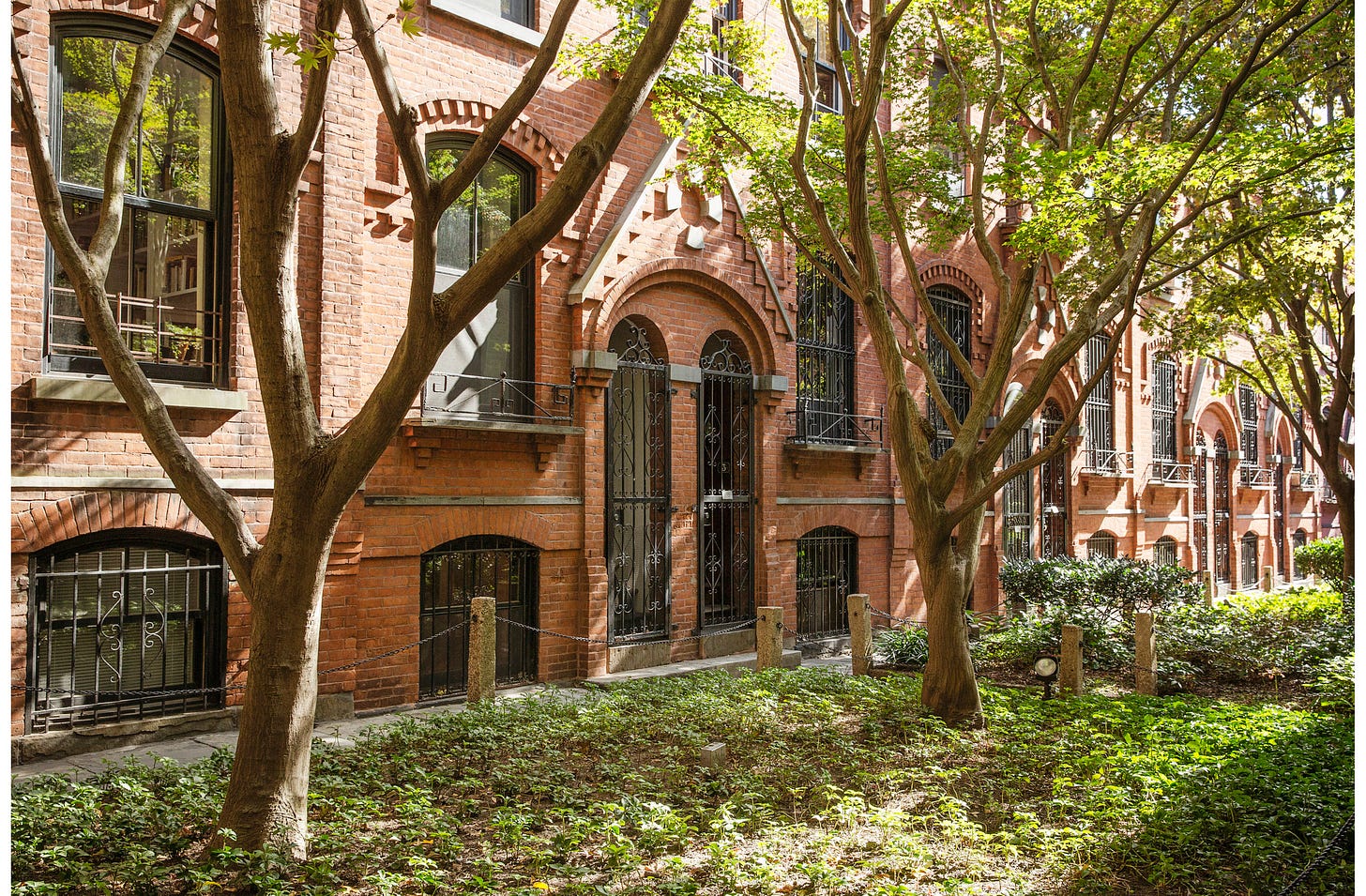Read the Room - where I walk you through a room and let you see with me. To inspire and inform, with ideas and concepts, with ways and means, for living in and furnishing our homes.
Warren Mews, a cluster of 34 Gothic townhomes constructed in 1878 in the Cobble Hill neighborhood of Brooklyn, New York, were built as humble workman’s cottages. Each one, at only 11 feet wide by 30 feet deep, over three levels, comes in a just under 1,000 square feet. Architect Elizabeth Roberts worked with the owner of this townhouse, a professional single woman, to transform it into a calm respite in the heart of the city. The mindful attention to space planning and finish details bring a spaciousness and ease to a home that could easily feel cramped and inefficient.
I can’t wait to read the room together. Today, we’ll start at the parlor level.






